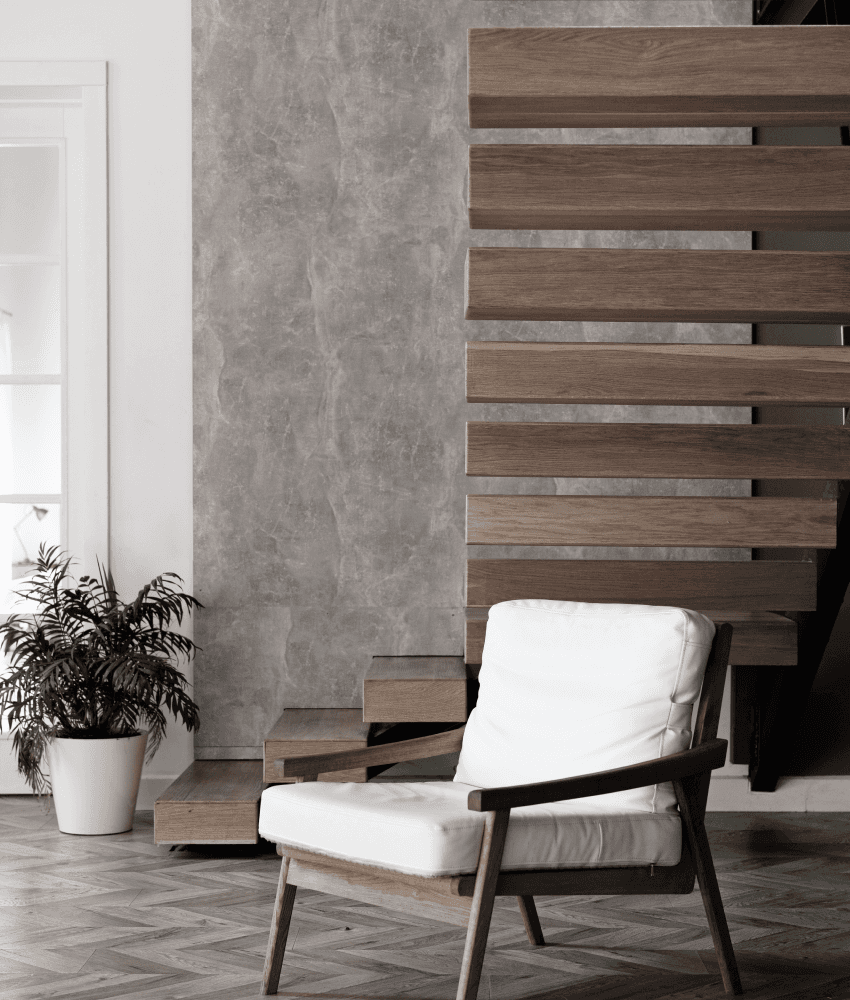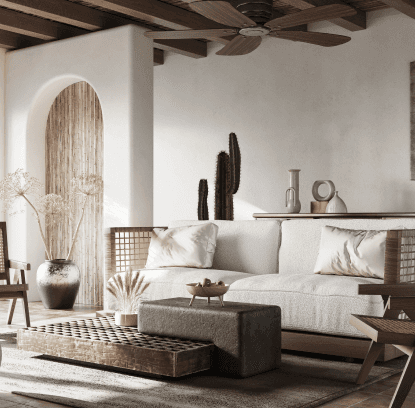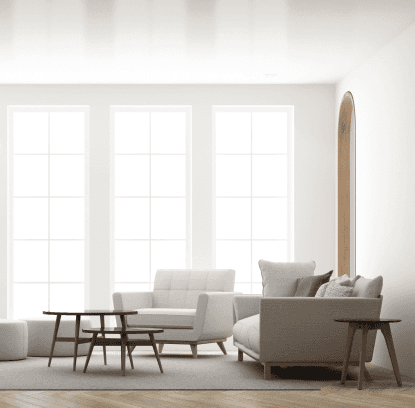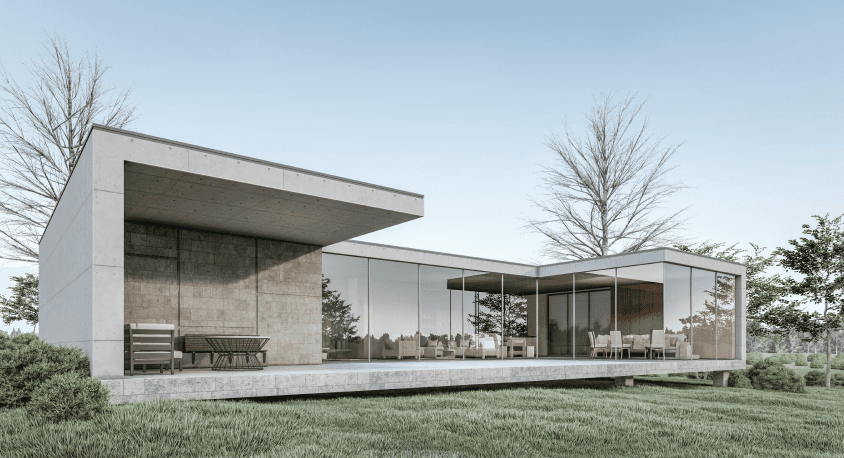Home / Projects
/
Lakefront Retreat
Architecture Design
/
2021
This project focused on transforming a dated lakeside cabin into a luxurious lakefront retreat, combining rustic charm with modern amenities to create a serene and inviting getaway.
Client
Forest Lodge
San Jose, CA
Challenge
Merging Rustic Charm with Modern Comforts
The main challenge of this project was to retain the cabin’s rustic charm while upgrading it to include modern comforts and amenities. The existing structure, although charming, was outdated and lacked essential features for a luxury retreat. The design team needed to preserve the cabin's natural, rustic feel while enhancing functionality and aesthetics to meet contemporary standards. This involved upgrading the foundation and insulation to support efficient heating and cooling systems suitable for all seasons. Integrating modern amenities such as a gourmet kitchen and luxurious bathrooms into the rustic framework required careful planning to maintain a cohesive design.
Solutions
Crafting a Rustic-Modern Lakefront Haven
To address the challenges, the design team embarked on a comprehensive renovation that honored the cabin’s rustic roots while infusing it with modern luxuries. They began by reinforcing and insulating the foundation to support new heating and cooling systems, ensuring the retreat could be enjoyed year-round. The walls were updated with knotty pine paneling and eco-friendly paint, preserving the rustic aesthetic while enhancing durability and environmental sustainability. In the living room, a large stone fireplace became the focal point, complemented by comfortable, rustic furniture and expansive windows that offered panoramic lake views.
More Info
Total Area:
3,000 sq ft
Living Space:
1,100 sq ft
Material:
Natural stone and reclaimed hardwood
Foundation:
Isolated Spread Footing
Client Testimonial

Our lakefront retreat has been transformed into a luxurious haven that perfectly balances rustic charm with modern comfort.
The design team exceeded our expectations, creating a space where we can truly relax and enjoy the beauty of the lake. From the cozy living room to the gourmet kitchen and expansive deck, every detail was thoughtfully designed. We couldn't be happier with the results and look forward to many years of enjoyment in our beautiful retreat.







