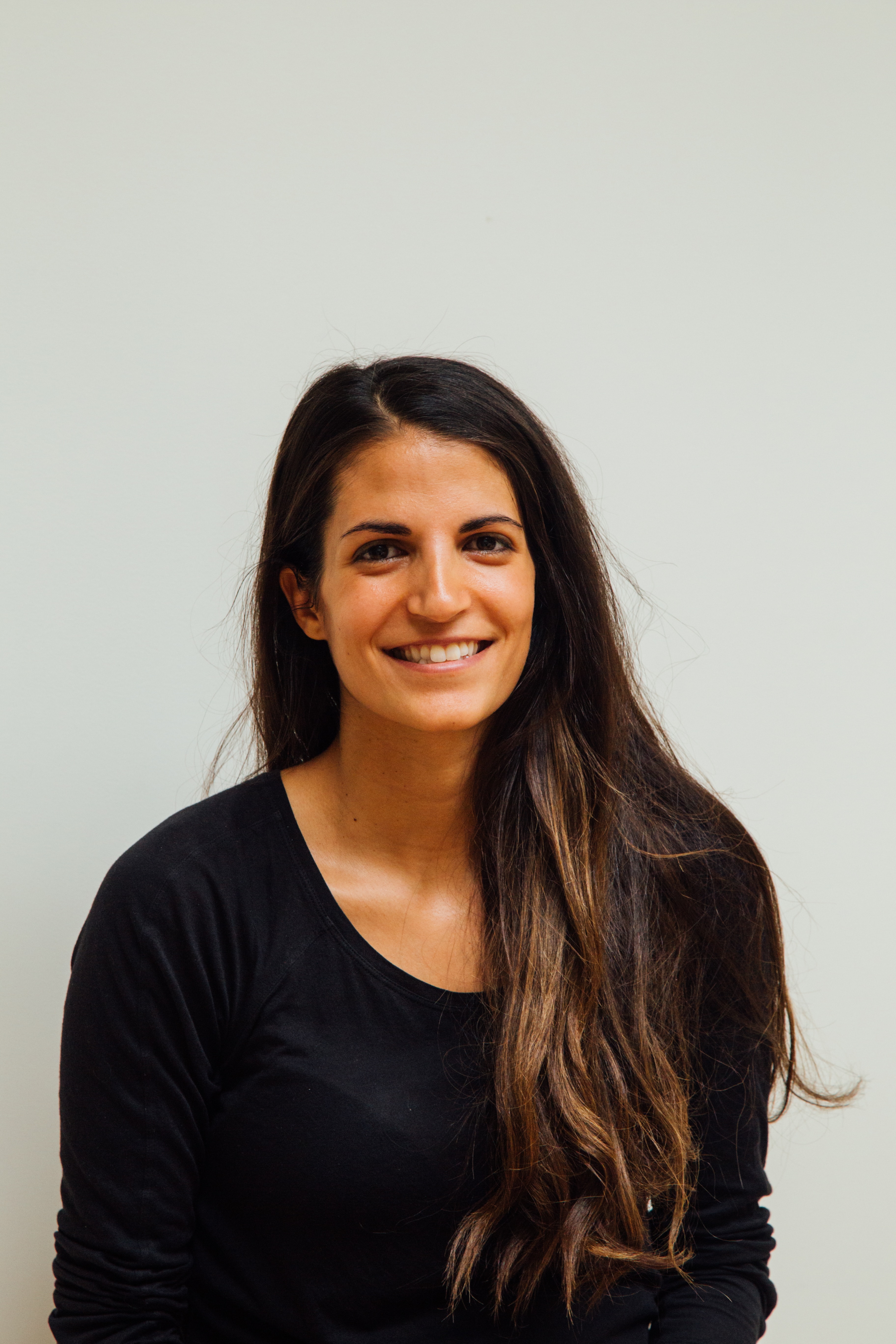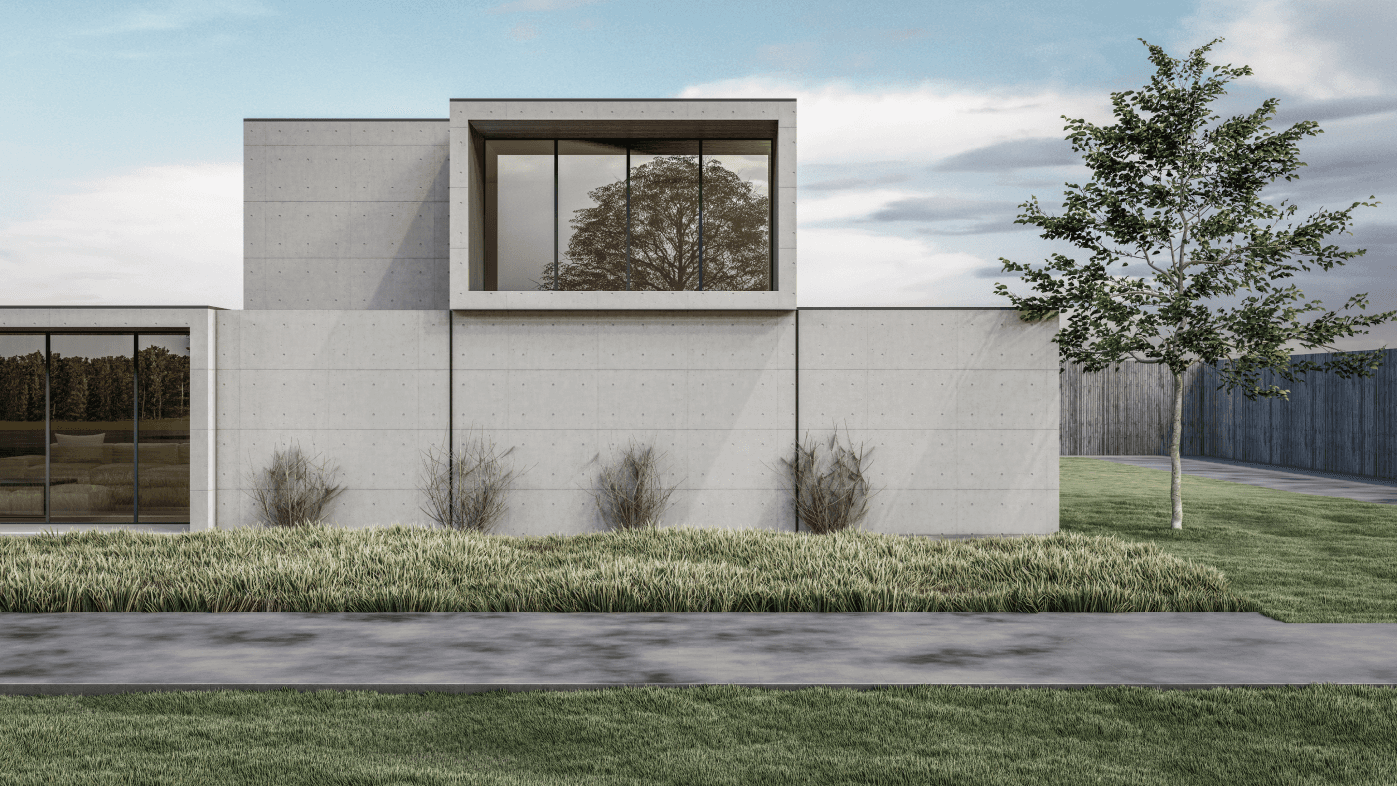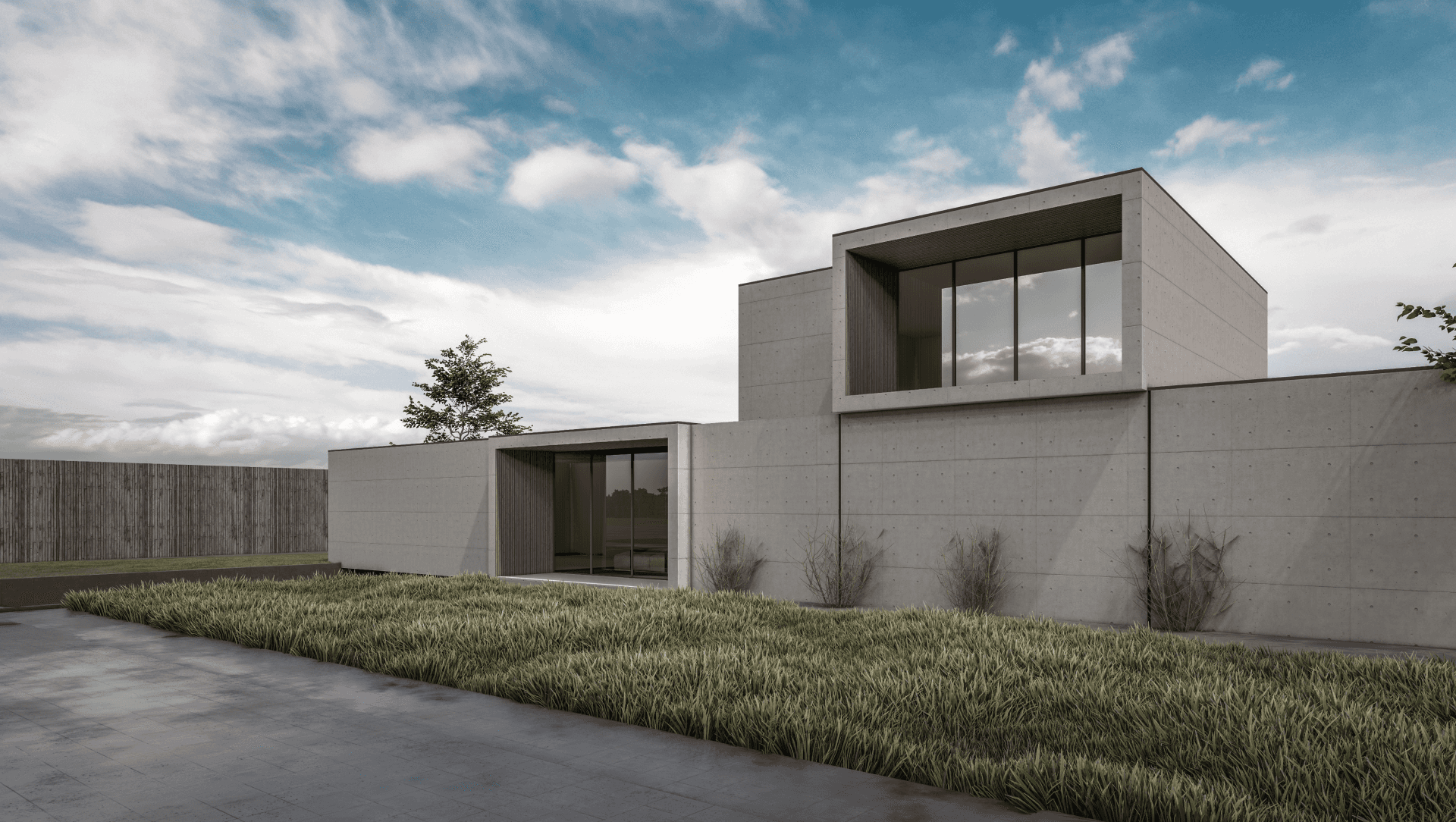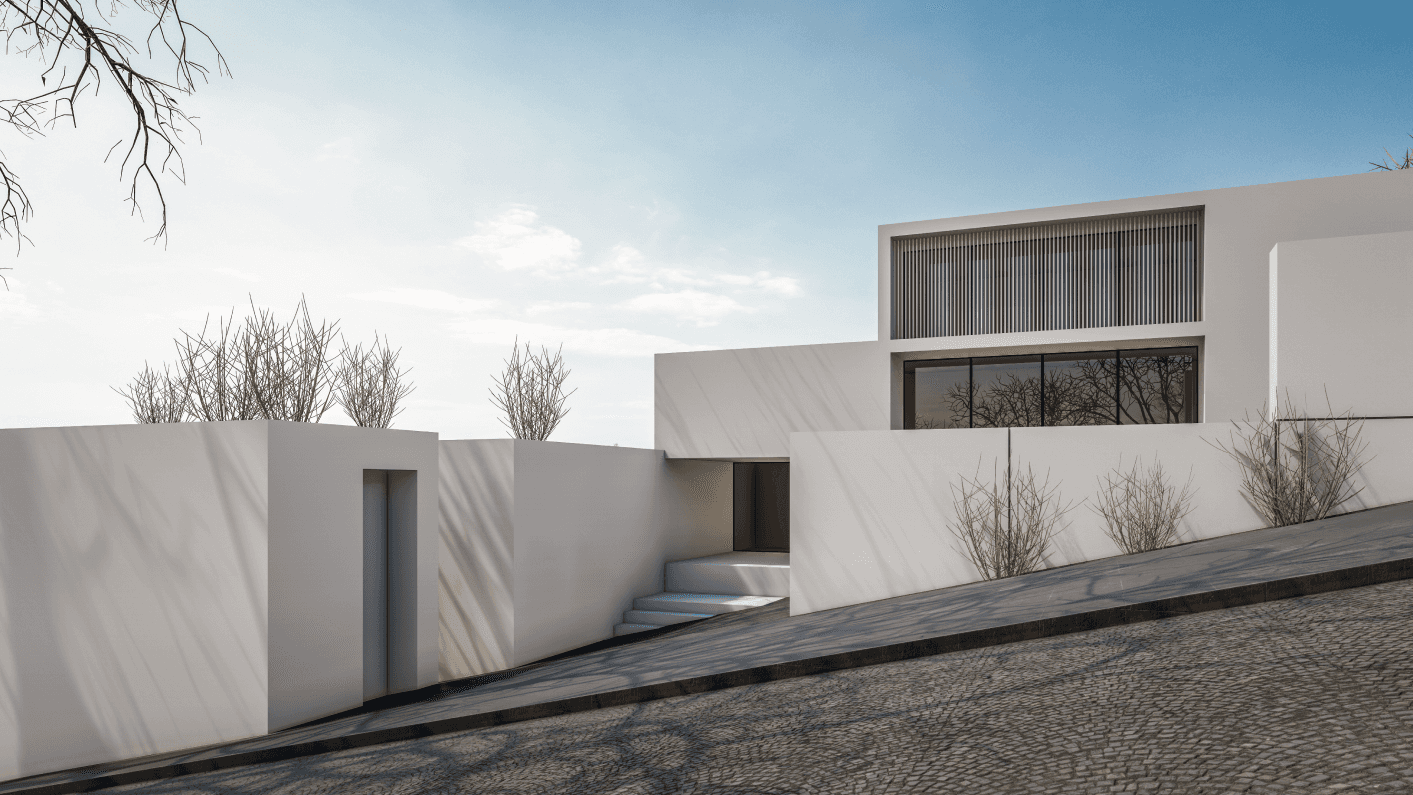Home / Projects
/
Modern Industrial Loft
Architecture Design
/
2024
This project entailed converting a dated warehouse into a chic, modern industrial loft, seamlessly blending raw, unfinished elements with sleek, contemporary finishes to create a unique living space.
Client
Shawn Garcia
Los Angeles, CA
Challenge
Balancing Industrial Aesthetics with Modern Comfort
The main challenge of this project was to strike a perfect balance between the raw, unfinished look of industrial design and the comfort and functionality expected in modern living spaces. The original warehouse had a lot of potential with its high ceilings and open floor plan, but it lacked essential residential features and felt too cold and uninviting. The design team needed to preserve the authentic industrial elements such as exposed brick walls, ductwork, and metal beams while integrating contemporary amenities that provide warmth and coziness.
Solutions
Integrating Comfort into Industrial Design
The design team approached the project by retaining key industrial elements to maintain the loft's unique character while introducing modern comforts. They meticulously preserved and restored the exposed brick walls, metal beams, and ductwork to serve as focal points. To add warmth and coziness, the team incorporated polished concrete floors with radiant heating and used reclaimed wood to soften the overall aesthetic.
More Info
Total Area:
2,800 sq ft
Living Space:
1,800 sq ft
Material:
Polished concrete and reclaimed wood
Foundation:
Isolated Spread Footing
Client Testimonial

The design team managed to preserve the unique industrial charm while making the space warm and inviting.
The transformation of our warehouse into a modern industrial loft has been incredible. The design team managed to preserve the unique industrial charm while making the space warm and inviting. The blend of exposed brick, metal beams, and modern furnishings is stunning. We love the new mezzanine level and the overall feel of our new home. It’s the perfect balance of style and comfort.







